AEC Interactive
Turn Your Architectural Projects Into Interactive Experiences with Ease.
Designed to save you months of development and help you create
stunning and memorable walk-throughs, without reinventing the wheel.
Powered by Unreal Engine Blueprints, No Dev Team Needed.
Bring Architecture to Life. Instantly.

Close deals
faster
Clients experience, not imagine. Real-time interaction turns uncertainty into instant buy-in.
Save months of development
Every system, customization, POIs, lighting, and more, is prebuilt and production-tested.

Show
professionalism
You’ll present like a studio with a full dev team behind you, even if you’re a solo freelancer.

Reuse
forever
Import your models, tweak the UI, and deliver. The same systems adapt to any new project.

No coding
required
Everything runs on modular Blueprints. Drag, drop, customize, done.
Walk, fly, teleport, customize materials, switch lighting, and explore, all inside your project.
Stop showing renders. Start showing reality.
Join The Waitlist
Join the Waitlist and Get Early-Bird Pricing
Why Choose AEC Interactive?
Everything your clients wish they could experience, already built in.
Points of Interest (POI) System
This turns a walkthrough into a guided story. You can direct the client’s attention, teleport them to rooms, or display project data interactively. Every architectural pitch becomes a narrative, not a slideshow.
Material & Furniture Configurators
Clients can switch finishes and furnishings in real time , which kills hesitation. Instead of “Can we see it in marble?” they just click it. Instant approval = faster closure.
Time-of-Day & Lighting Controls
Clients can see how sunlight interacts with space, one of the biggest emotional triggers in architecture. Drag a slider to showcase sun position at any hour, essential for lighting studies.
Scalable Teleportation System
Freedom of exploration = complete spatial understanding. No more getting lost in walkthroughs or jumping between levels manually.
Multiple View Modes
Deliver total spatial understanding by empowering your clients and team to view the project from every necessary perspective, from immersive human-scale to comprehensive drone oversight.
Mini-maps & Compass System
Gives context and polish. Clients never feel lost. Feels like a real app, not a prototype.
Section Clipping View
Visually 'cut through' geometry for improved spatial and structural understanding.
Screenshot & Gallery System
Makes it easy to export shots or showcase renders within the experience. Perfect for portfolios and client exports.
And much more!
Included Systems and Features
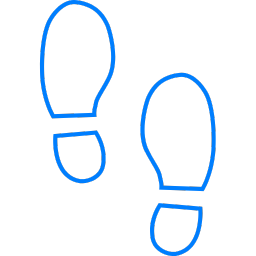
First-Person Mode
Control your character directly from eye-level for immersive, human-like exploration.
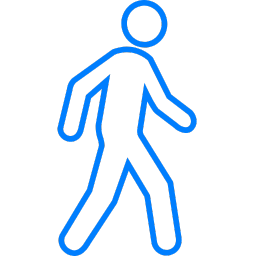
Third Person Character
Walk through your projects with a visible character (Metahuman compatible).
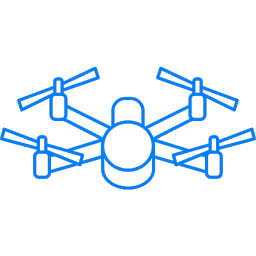
Drone Mode
Fly around your project freely to inspect spaces from above.

Top-Down View
View the project from a bird’s-eye perspective.

Cinematic View (Sequence Mode)
Create and play cinematic camera sequences with UI integration and immersive presentation options.

Lighting (Rendering) Modes
Toggle between Detailed Lighting and Lit to highlight how lights interact in the scene.

Material Customization System
Allows users to select and apply materials dynamically to objects.

Furniture Customization System
Replace furniture models and apply materials using a dynamic panel.

Teleportation System
Easily navigate between locations, floors or rooms in the project.

AEC Scalable Material System
Create a scalable system for material selection with data tables.

Time-of-Day Control
Drag a slider to dynamically update sun position to simulate different times of day.

Furniture Tagging & Visibility
Use actor tags to hide/unhide furniture with a click of a button.

Points of Interest System
Create interactable POIs for interiors and exteriors that teleport players or display detailed information when clicked.

POI Filter System
Create a slick and functional UI taskbar that allows users to filter POIs by attributes like rooms, budget, and orientation.

Section Clipping System
Create a clipping plane that allows users to visually cut through geometry for improved spatial understanding.

Screenshots System
Take high-resolution screenshots from any camera perspective, useful for marketing.

Modular Gallery
Display photos, renders in a sleek, full-screen gallery mode where users can browse visual media of a specific space.
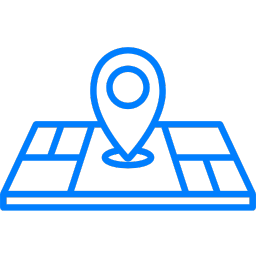
Advanced Mini Maps
Switch between floor plans automatically based on player height ,perfect for multistory projects.

Compass System
Give users spatial awareness with a live compass (designed in Figma, implemented in UE5).
The Process

Import your model

Customize settings

Package

Present to clients
Frequently Asked Questions
Getting Started
Do I need programming skills (C++ or Blueprint)?
Which Unreal Engine versions are supported?
How long does implementation take?
Customization & Usage
Can I modify the template or add my own features?
Can I integrate my own UI or data system?
What file formats do you support?
What hardware do you recommend?
Support & Updates
Do you offer support?
How long do I have access to updates?
Is it optimized for large architectural scenes?
Licensing & Business
Can I use this for commercial projects?
Can I white-label this?
What's your refund policy?
Made for You: A Note from the Creator.
Hi, I’m Yahiya. After a decade of working on client projects and teaching Unreal Engine, I built this template to solve the exact problems professionals face in every interactive architectural project.
My mission is simple: help you deliver high-impact interactive experiences faster and without wasted time.
By joining the waitlist, you’ll get insider updates, behind-the-scenes progress, and exclusive early-bird offers before anyone else.
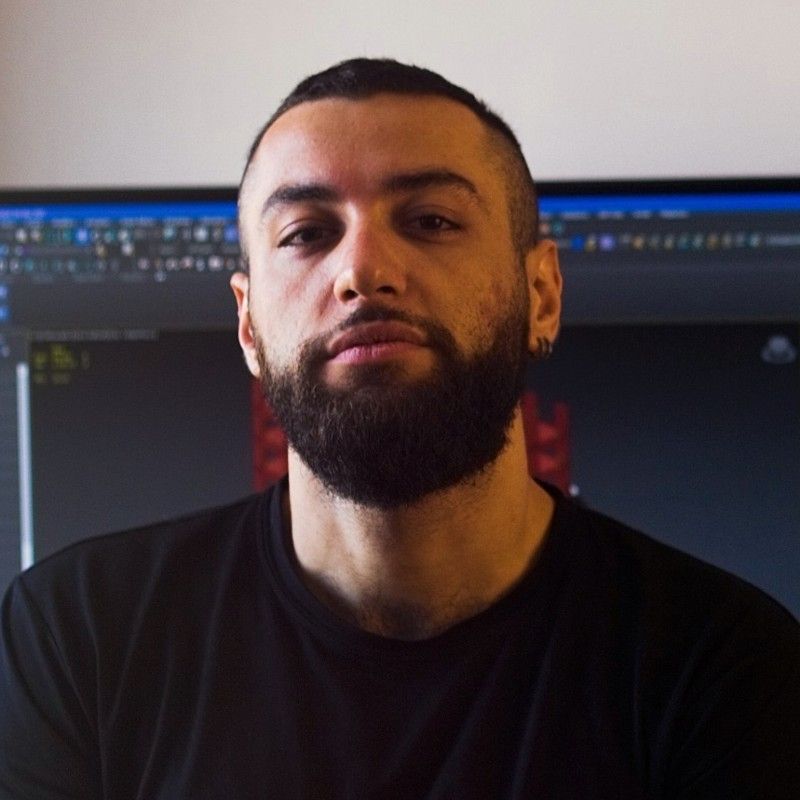
Who This Is For

Architects
pitching to clients

Real estate developers selling pre-construction

Archviz Artists and Studios
Creating Experiences
Have Questions?
Have questions before joining? Drop us a line!

